Floor of the Year 2016
Floor Of The Year Awards 2016
“Readers’ Choice Award” – Concrete Decor
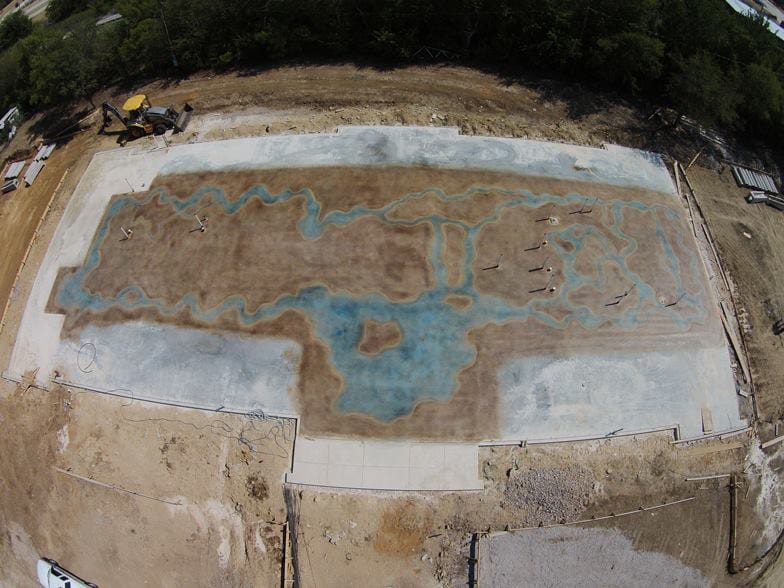
A River Runs Through It
Photos courtesy of Monster Constructors
When Brent Pennington, owner of Charley’s Concrete in Keller, Texas, decided to build a new corporate headquarters, it was only natural the building would include plenty of concrete. But, by employing Mark Womack, an artisan with Monster Constructors of Krugerville, Texas, to handle parts of the decor, he got a masterpiece. The project’s crowning achievement is a handcrafted 5,900-square-foot meandering river scene incorporated into the building’s polished concrete floor before the building was constructed. Womack also manufactured and installed three different versions of
concrete countertops, and finished the exterior concrete with custom pattern mats and a unique stain.
It’s little wonder that Womack received the 2015 Polished Concrete “Readers’ Choice Award” at World of Concrete 2016 for his river.
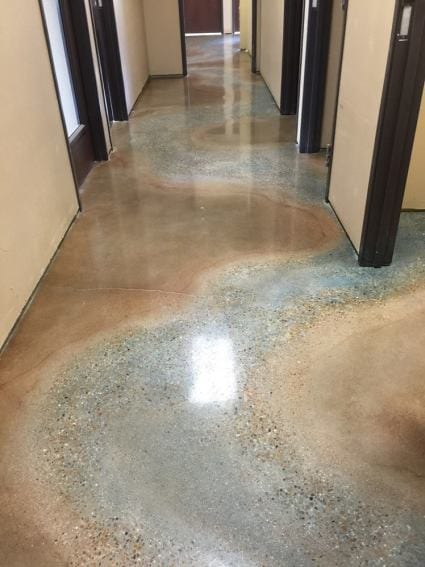
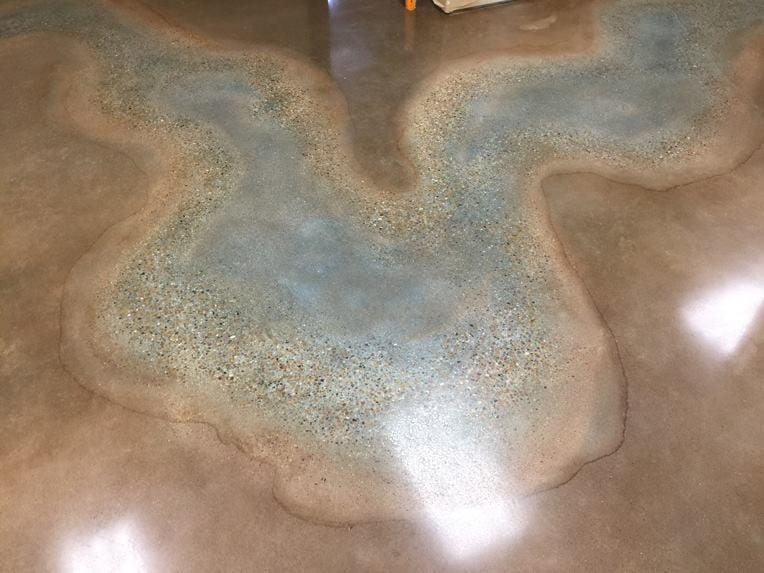
The Work Flow
The collaboration between the two men and Pennington’s wife, Harriet, dates back to before the new headquarters for Charley’s Concrete was even on the drawing board. Womack had built the Penningtons’ outdoor countertops for their swimming pool and had stained their garage floor, with impressive results. When Pennington began developing ideas for new headquarters for his company – one of the largest suppliers of ready mix concrete in the Dallas-Fort Worth area, he naturally called Womack.
Womack says the stream was Harriet’s idea, and she wanted to create a lodge-type feeling in the waiting room. “Eventually, we came up with the idea of putting a river scene through the building. It just went from there.”
Taking the stream from concept to reality took quite a bit of work — some 10 days in all. It involved a great deal of Womack’s knowledge of concrete and coordination with Kent Key of Key Custom Homes, the Denton, Texas-based general contractor.
Very Hands On
“We coordinated everything and then I participated in the pour,” says Womack, adding that one of Pennington’s nephews directed the pour. “The slab is two different concretes, which is very unusual. The outside was a standard slab concrete, but for the very center of the building — approximately midstream — we changed the mix and started pouring a 3/8 inch, 5.5 sack pea-gravel mix” to create a washed aggregate look
for the streambed.
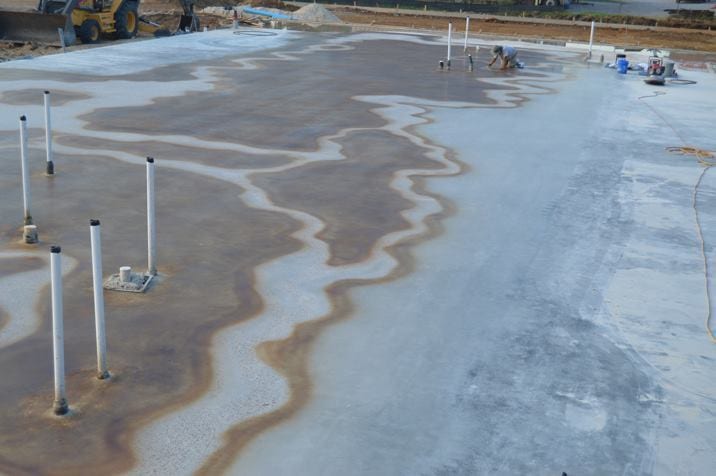
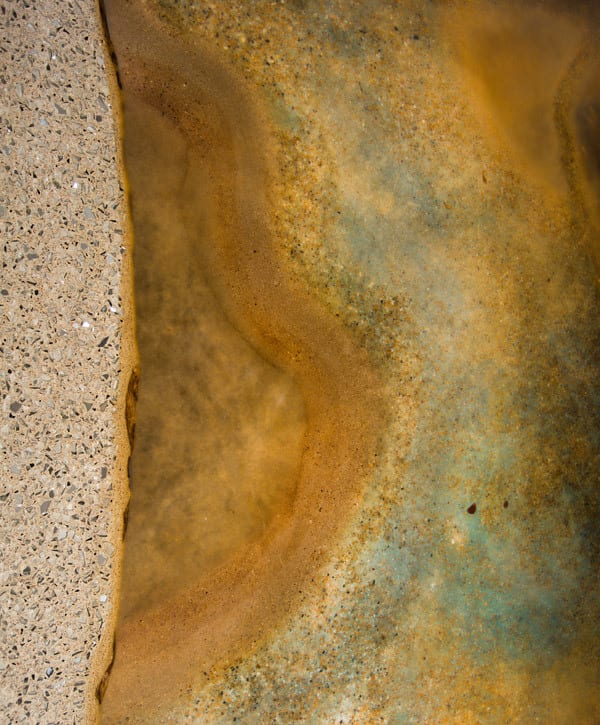
“Mark seeded the final product,” Pennington says. “We had some larger stones that he put in a five-gallon bucket and then put in the mix by hand so that some of them were exposed.”
Once the pour was completed, Womack says he covered the same ground multiple times, based on his knowledge of the building’s floor plan. Knowing the locations of the hallways, offices and other rooms, “I hand drew a winding, lazy river through the whole building. Once I had it chalked out, I started at one end with a hand grinder, cutting the edges on each side of the river.”
He estimates he went over the entire project by hand no less than four times, using different types of metal cups and grinding pads.
A Planned Exposure
“I opened up the concrete at different levels to expose the aggregate or rock in the deepest parts of the river, and then the finer sand around the base,” Womack explains. “Of course, the top surface was more land-based. I cut it so we didn’t have any type of dipping in the floor.”
Once that was completed, he stained the project with custom-mixed colors made with UV-resistant acetone dyes. In the final polishing stage, two Monster Constructor employees, Monte Lusk and Mitch Cook, helped him.
Work began on the job in September 2014, and after the floor was polished, Womack walked away from the project which sat exposed to the elements — first while the concrete cured and then when Key and his crew framed in the job.
“After they had the walls in, I covered the floor with Ram Board so the crews in there painting and doing drywall weren’t tearing the floor up,” Womack says. “Once that was pretty well done, we came back, removed the floor coverings, did some touch-ups here and there, and tweaked the color a little bit once they had the lighting in place.”
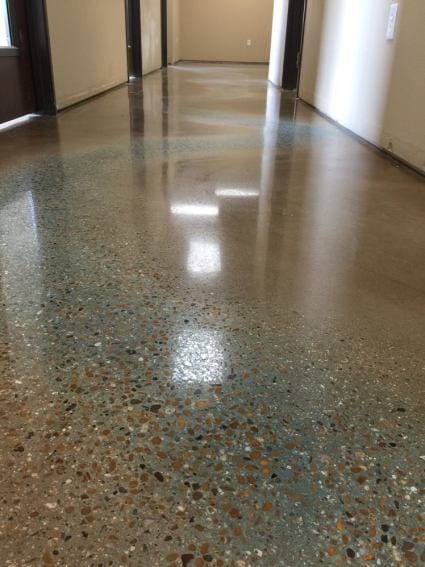
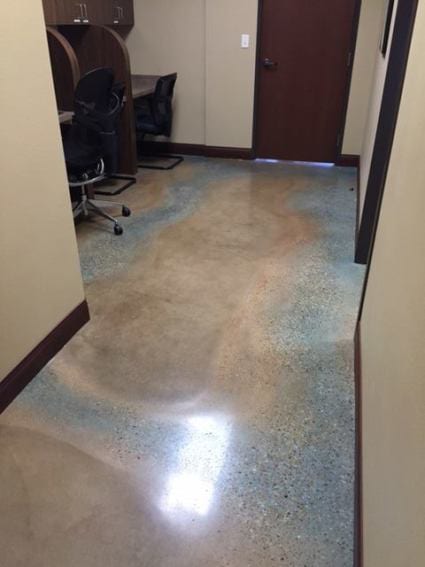
Fine Art
As the job moved toward its May 2015 completion, the floor wasn’t Womack’s only concern. Three concrete countertops were included in the project, each with a different look and requiring different skills to complete.
The reception area service desk was handstained in custom-formulated colors and sealed with a polyaspartic to create a richlooking and very durable finish.
“The front service counter has a 6-inch rock face that leads the person directly into the lobby,” Womack says. “Then, as the client approaches the desk, the top surface reveals the beautiful stain pattern.” The conference room kitchen countertop features assorted recycled glass in earth tones. And, the waiting area reception desk in the executive wing is two levels — a
lower work station finished with a natural sand look and a raised service top with recycled crushed mirror pieces and a chiseled-rock edge.
The concrete was given a 10 percent load of white pigment — again a one-off custom color — with the recycled crushed mirror surface. “The edging was cast in a chiseled rock and enhanced with a diluted acetone dye to provide a transition from raw stone into a polished surface,” he says.
The final example of Womack’s artistry is outside. After looking at standard slate mats, he opted to develop a custom mat to create the building’s walkways and, he believes, enhance the completed structure.
“The integral color used was Butterfield Harvest Wheat with Colina Tan release,” he says. “The front entrance stoop had been poured with the foundation and was a gray concrete, so we placed a Butterfield overlay with the same colors to tie it all in from the sidewalk to the front door.
Then, to finish off the sidewalk area, we stained the handicap ramps with a deep, rich Mahogany by SS Dye-namic. The results are amazing.”
Womack isn’t the only one who’s thrilled with the end results. Pennington says not only did the decorative concrete turn out better than expected, his wife is now working with Womack to replace their home’s granite countertops with concrete. “It’s absolutely amazing,” Pennington says. “Everyone who calls me, I tell them they have to use this guy. There are a lot of decorative concrete guys out there, but he’s an artist.”
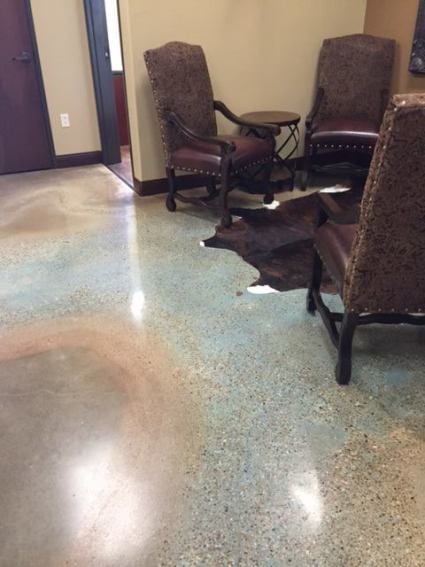
Product used
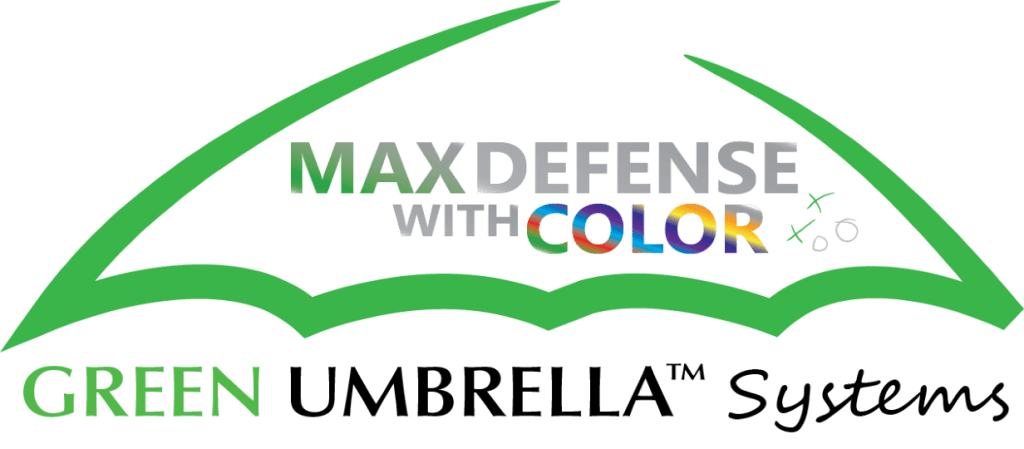

Message Us
Contact a Consultant and Get a Specification for your Next Project!
CALL US AT (844) 200-7336
OFFICE LOCATION
20 Jetview Drive
Rochester, NY 14624
OPEN HOURS
M-F: 9am – 5pm
info@greenumbrellasystems.com

