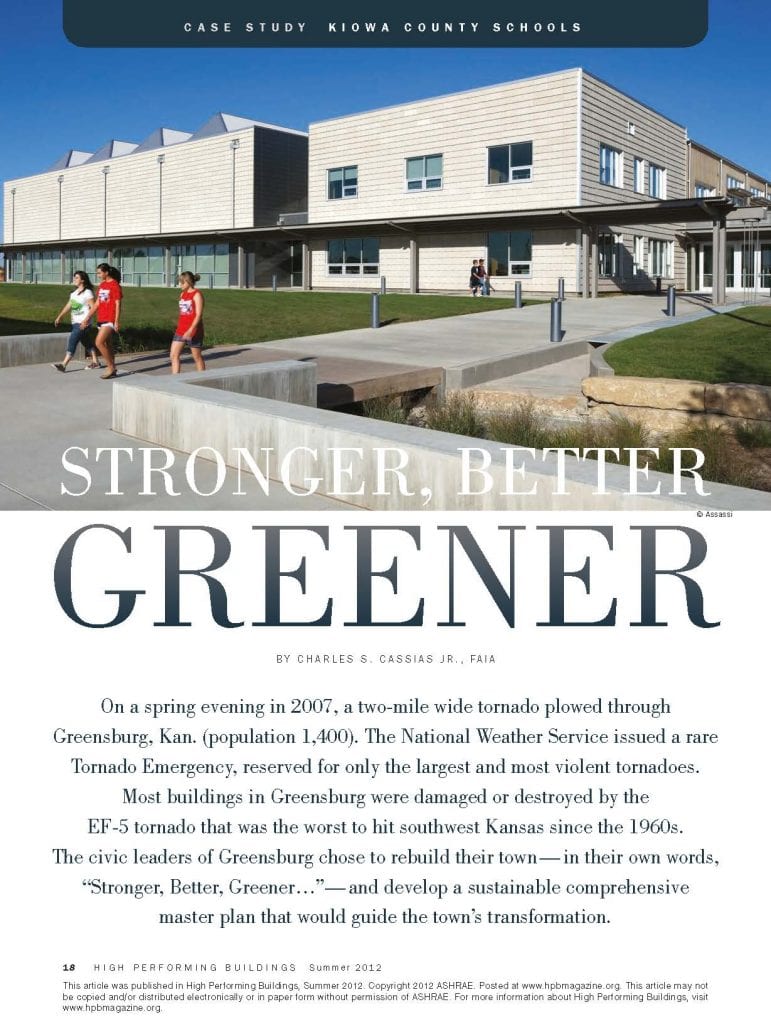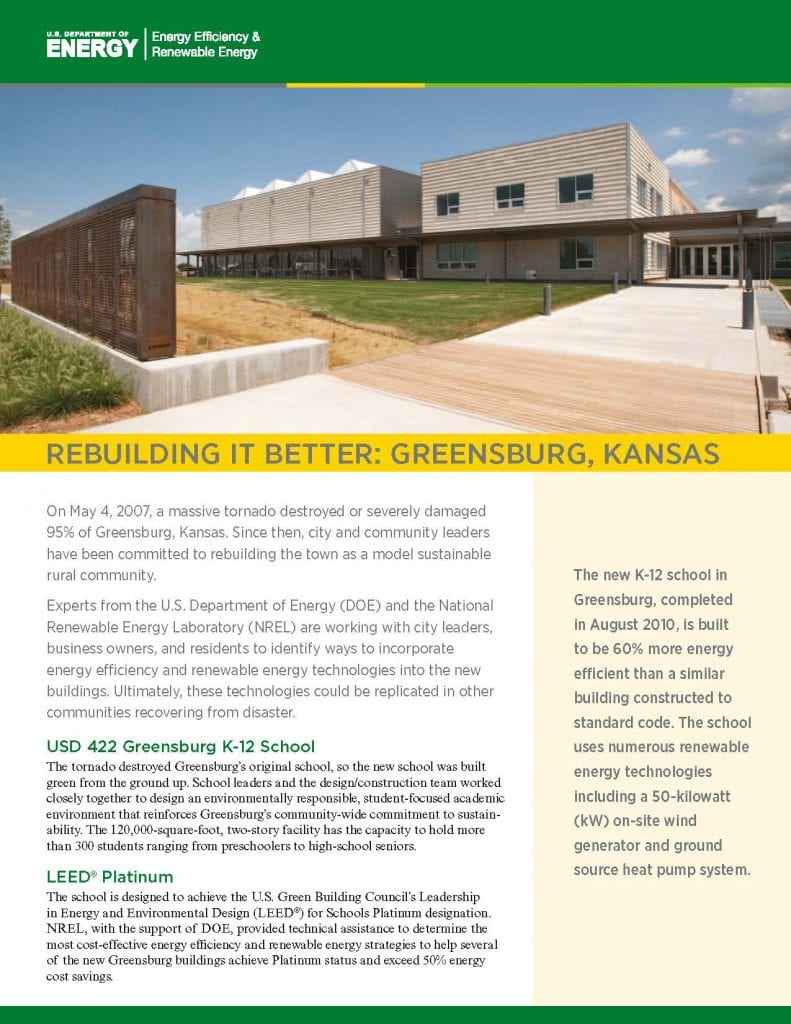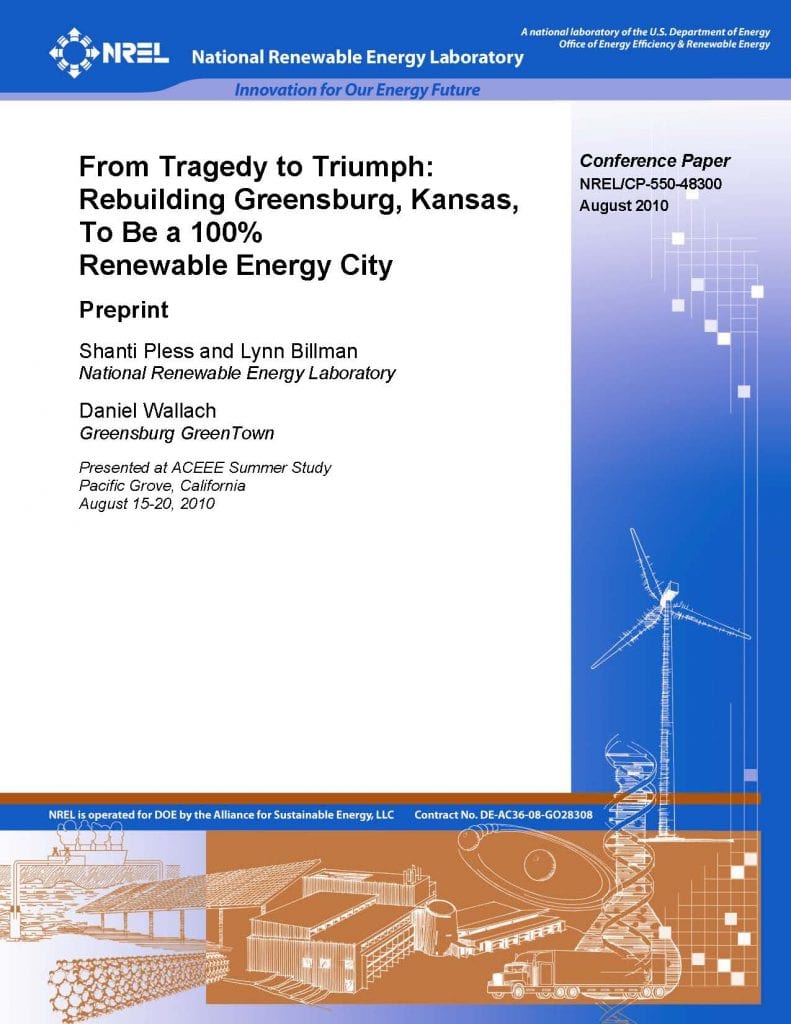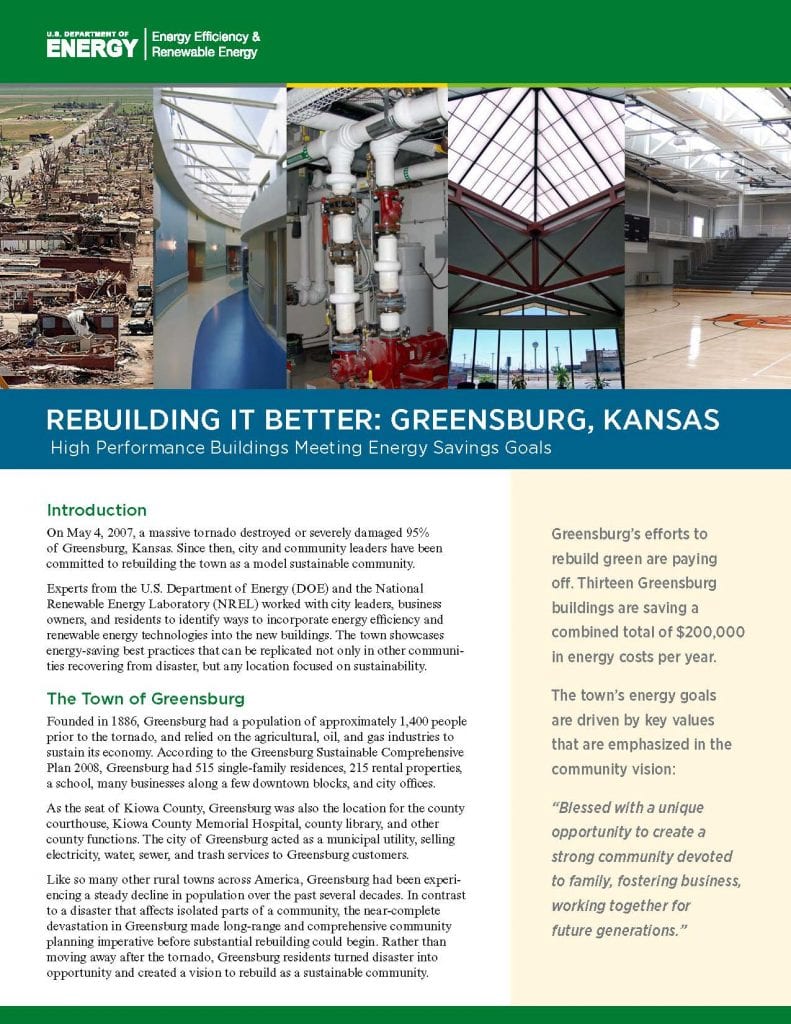Greensburg
Versatile. Sustainable. Economical.
After a tornado destroyed an entire community, rebuilding sustainably took priority. This is the story of how an architect teamed with us to produce the nation’s first LEED PLATINUM K-12 educational facility featuring Green Umbrella architectural concrete.
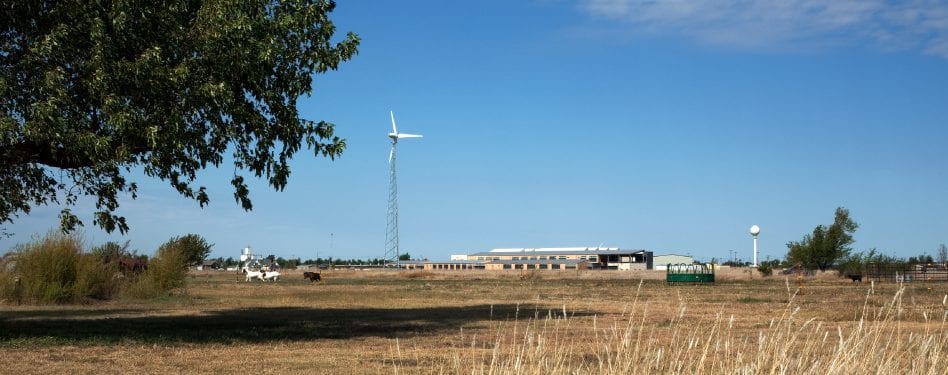
Here’s what happened…
On May 4, 2007, a 1.7-mile-wide tornado struck Greensburg, KS. This small town had already seen its population dwindle to about 1,500, but this calamity threatened its very existence.
In the immediate aftermath of the storm, the office of Governor Kathleen Sebelius contacted Bob Berkebile, a founding principal of BNIM Architects in Kansas City, Missouri, and a leader in the green-design movement, to enlist his help in rebuilding Greensburg. The town responded in kind. In 2007, the city council mandated that all public buildings larger than 4,000 square feet attain LEED Platinum certification.
As part of that effort, BNIM designed a new building to combine Greensburg’s three schools into a single K-12 educational institution.
The $49 million, 130,000-square-foot project was scheduled for completion in September 2010, with a slew of sustainable features, including rainwater harvesting, recycled and reclaimed materials, day-lighting, energy drawn from a municipal wind farm, and an on-site turbine to supply a quarter of the electrical load. The first initiative, however, was a planning move.
“Two of the sites they were considering were not closely connected to the core of the city,” says Casey Cassias, a principal at BNIM.
The architects suggested an alternative location on Main St. that would serve as an anchor for the community.
“They were willing to take that risk even though it meant putting the new building on top of the old high school’s football field, taking away a touchstone to the past.” —MP
Paul Makovsky
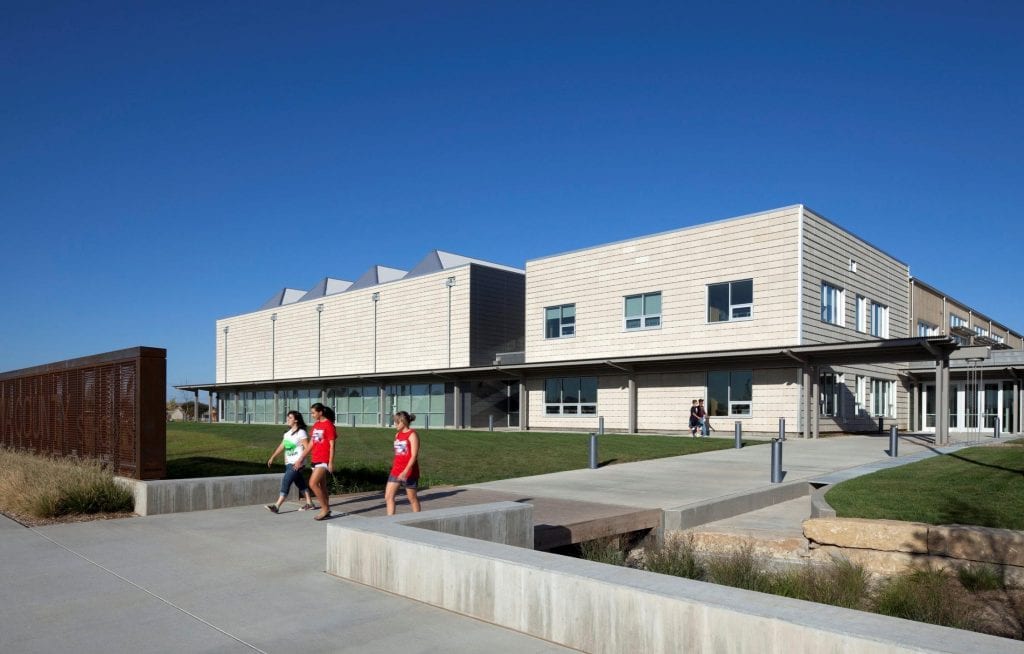
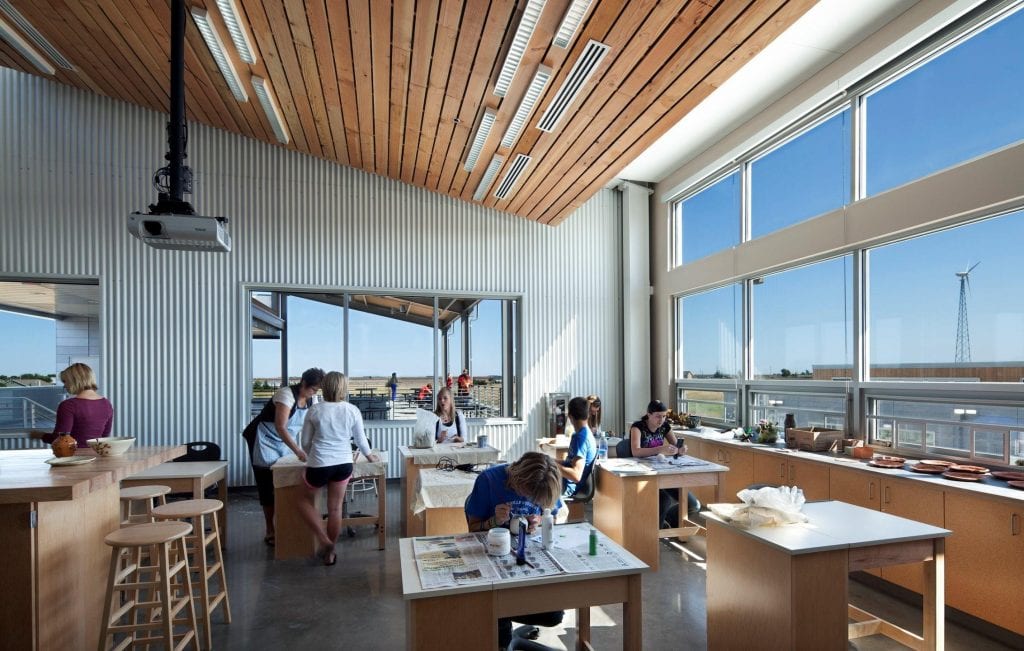
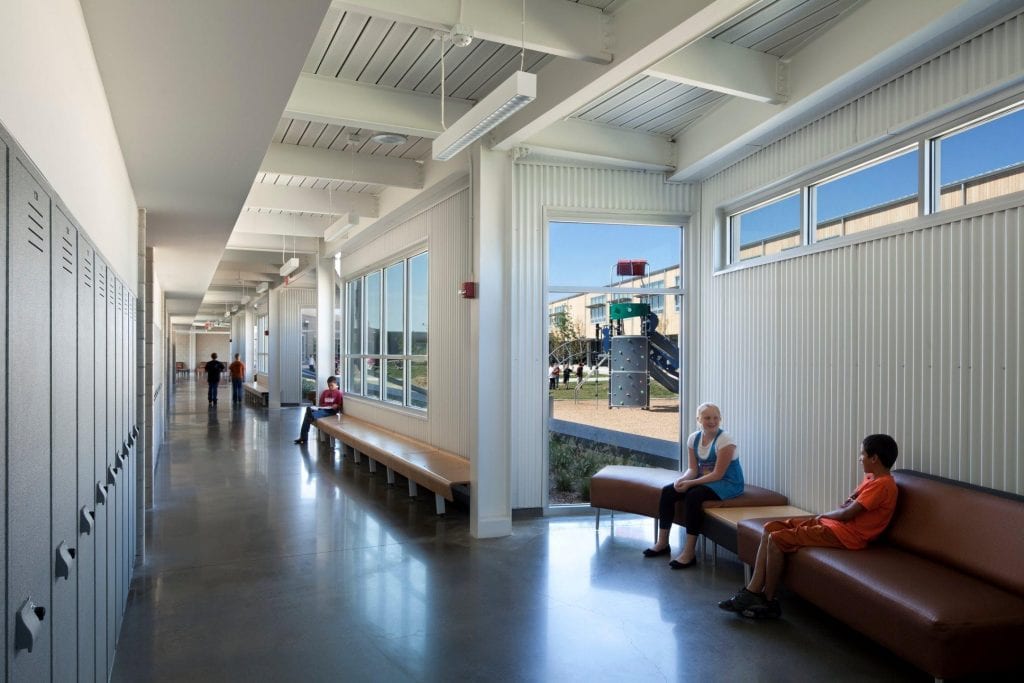
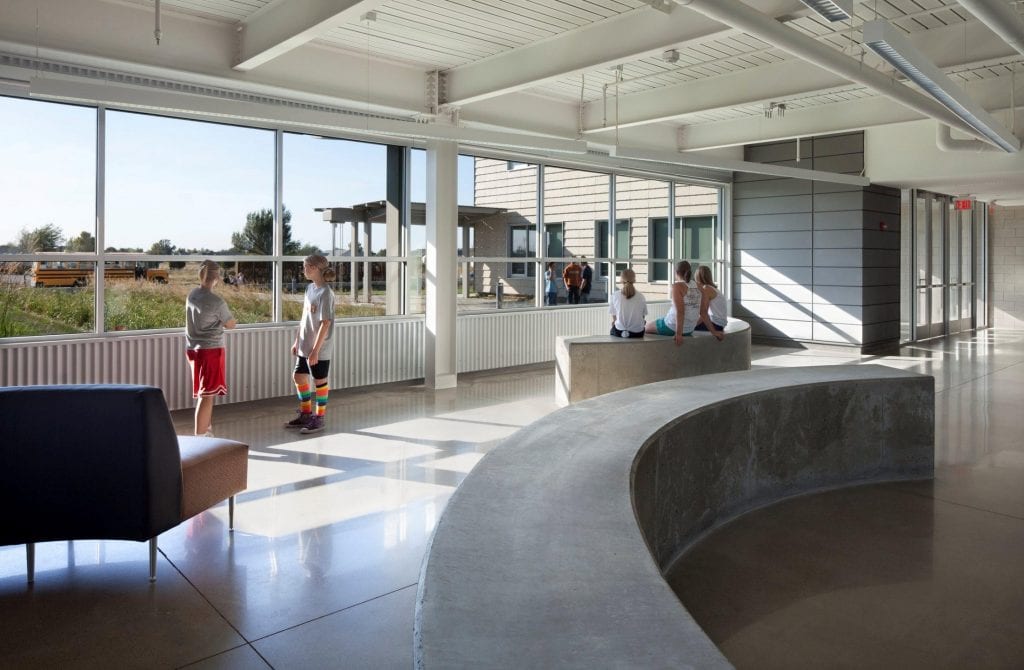
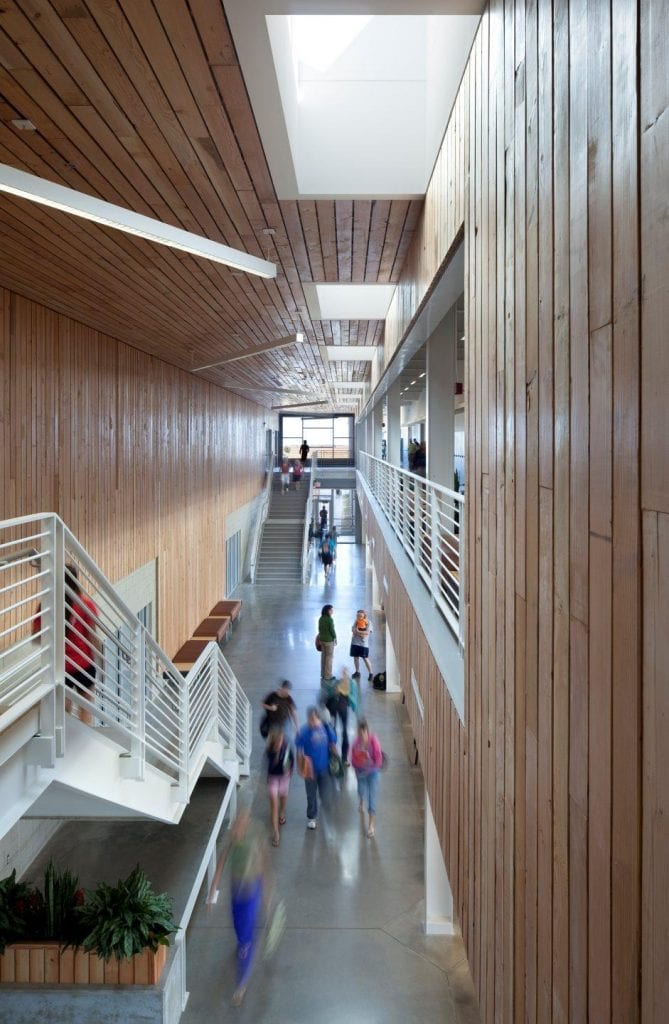
After all of its facilities were destroyed in the May 4, 2007 tornado, the Kiowa County School District (USD-422) decided to rebuild in an expeditious, sustainable, high-performance, and progressive manner.
In its quest to embrace the spirit of the Greensburg community, BNIM and the school district constructed new educational and public use facilities that accommodate and enhance the district’s educational mission in an outstanding and high-quality way.
Rather than developing low, first-cost buildings, the district created buildings that are a source of pride and will bring value to the community for decades to come.
The facilities include a pre-K and kindergarten, an elementary school, a middle school, a high school, a library, a distance learning center, science labs, the main gymnasium, an auxiliary gymnasium, an art and music wing, courtyards, playgrounds, a cafeteria and kitchen, and a football stadium and track.
As one of the first civic buildings in Greensburg to be constructed to meet LEED Platinum standards, the project serves as a major community focal point, a catalyst for future buildings, and a tool to promote student health, productivity, and enhanced learning.
The school’s design incorporates innovative and sustainable strategies related to daylighting, building envelopes, resource use, energy production, rainwater harvesting, furniture and fixture selection, and building materials. In particular, the new school features design strategies and integrated systems to achieve net zero energy and water.
The school facilities meet the highest and best value in the short term and over the entire lifecycle of the buildings. These sustainable design features ensure financial returns to the school district year after year.
The school district is a leader in the region in developing environmentally responsible and responsive educational facilities.
Made possible with:


Message Us
Get in touch below to learn about our systems-based solutions for architectural concrete.
CALL US AT (844) 200-7336
OFFICE LOCATION
20 Jetview Drive
Rochester, NY 14624
OPEN HOURS
M-F: 9am – 5pm
info@greenumbrellasystems.com


